Your Future Hospital

It’s an exciting time at Dorset County Hospital as we have received significant funding to improve and expand our facilities over the next few years. In this section, you can read more about improvements that have already been made or are underway.
As well as the projects that are already underway, we would like to secure more key worker housing to help us recruit and retain staff and a new and improved main entrance with improved facilities for patients, staff and visitors.
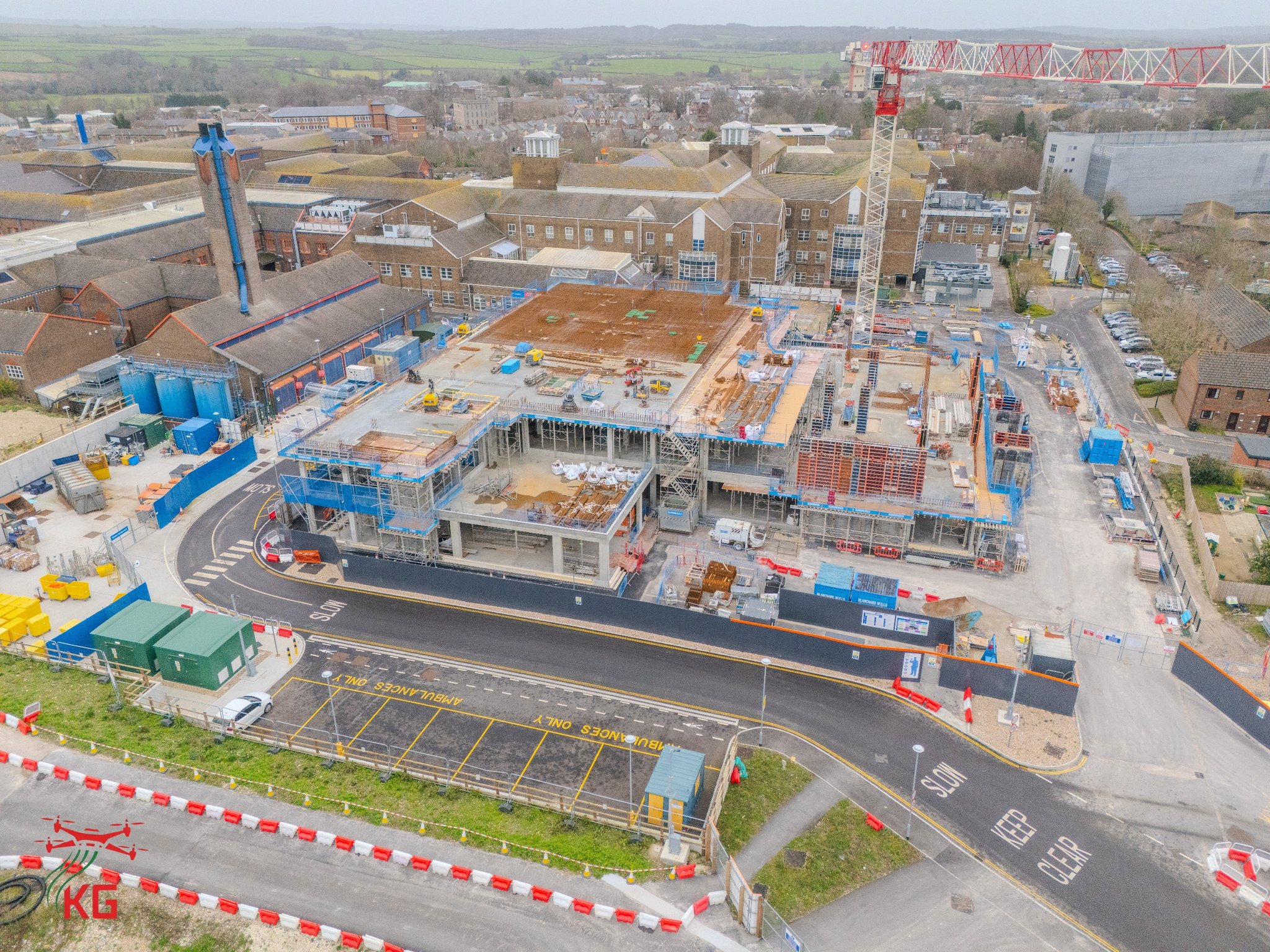
New Emergency Department and Critical Care Unit
The new Emergency Department (ED) and Critical Care Unit (CrCU) will be built on part of the site of the former Damers School building as part of the Government’s New Hospital Programme. DCH Charity’s £2.5million appeal is also raising funds for enhanced facilities in the new building to further improve patient care and staff wellbeing.
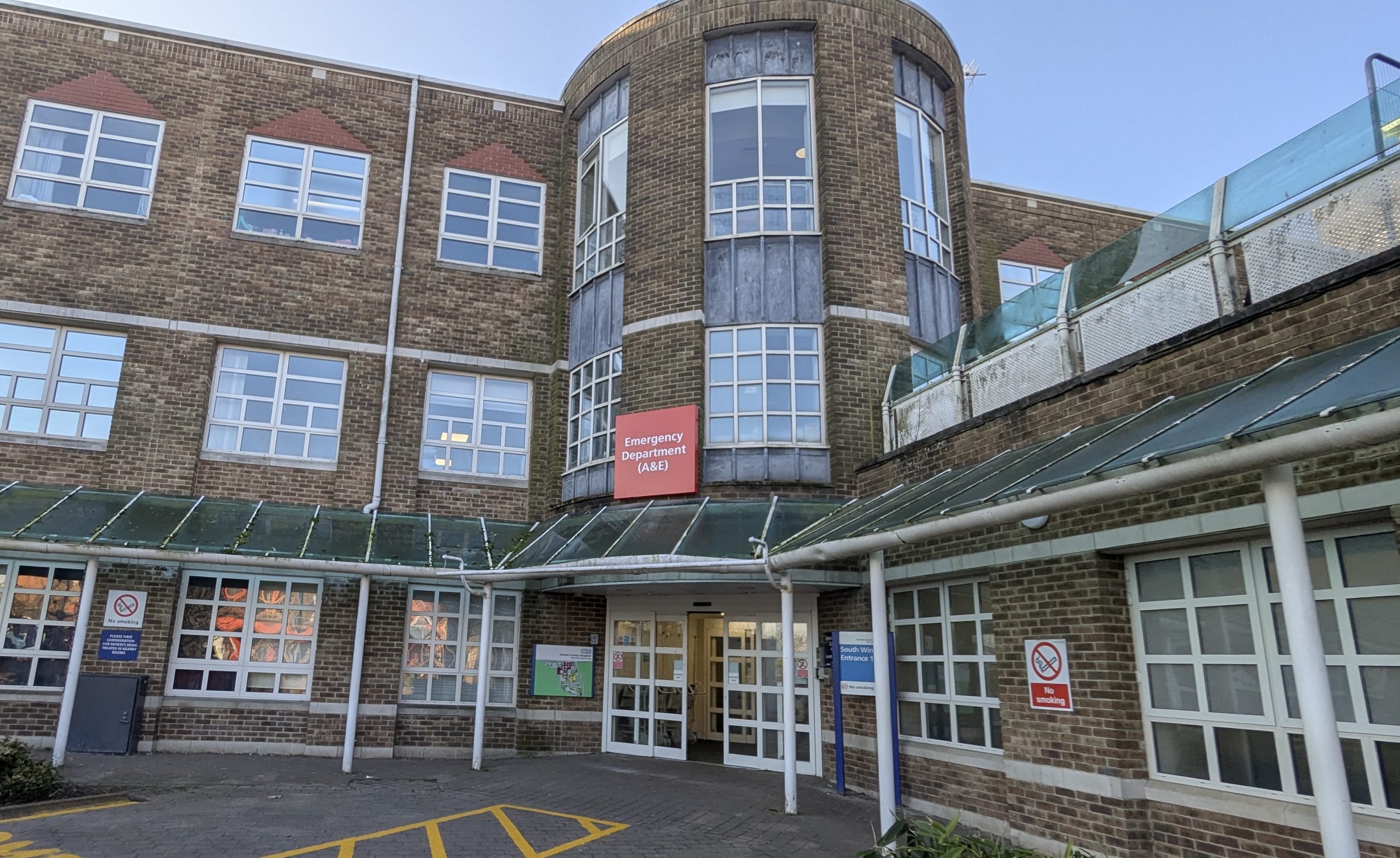
Emergency Department public access has changed
The way the public accesses Dorset County Hospital’s Emergency Department (ED) has changed (as of 3 March 2025). To help keep our emergency services running smoothly during the build of our new Emergency Department and Critical Care Unit, people arriving at the current ED on foot or by car will access the department via South Wing, Entrance 1.
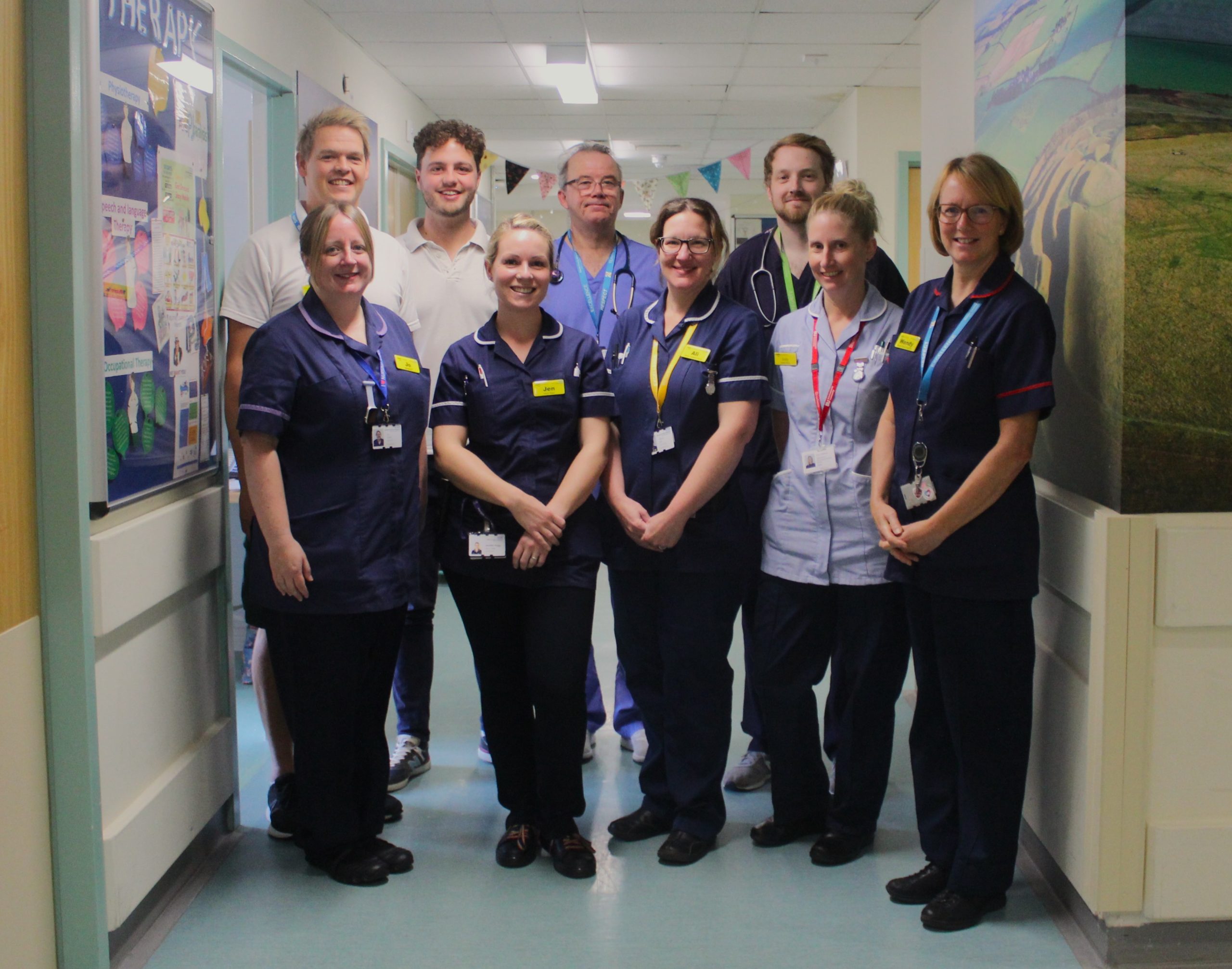
Expanding our Stroke Unit
Work to expand our Stroke Unit and create additional Hyper Acute Stroke Unit (HASU) beds is underway. A HASU provides high dependency, specialist care for up to 72 hours. Local Acute Stroke Units (ASU) provide onward care and post-HASU support. We will be increasing our capacity and becoming a larger 30 bedded unit, including eight HASU beds.
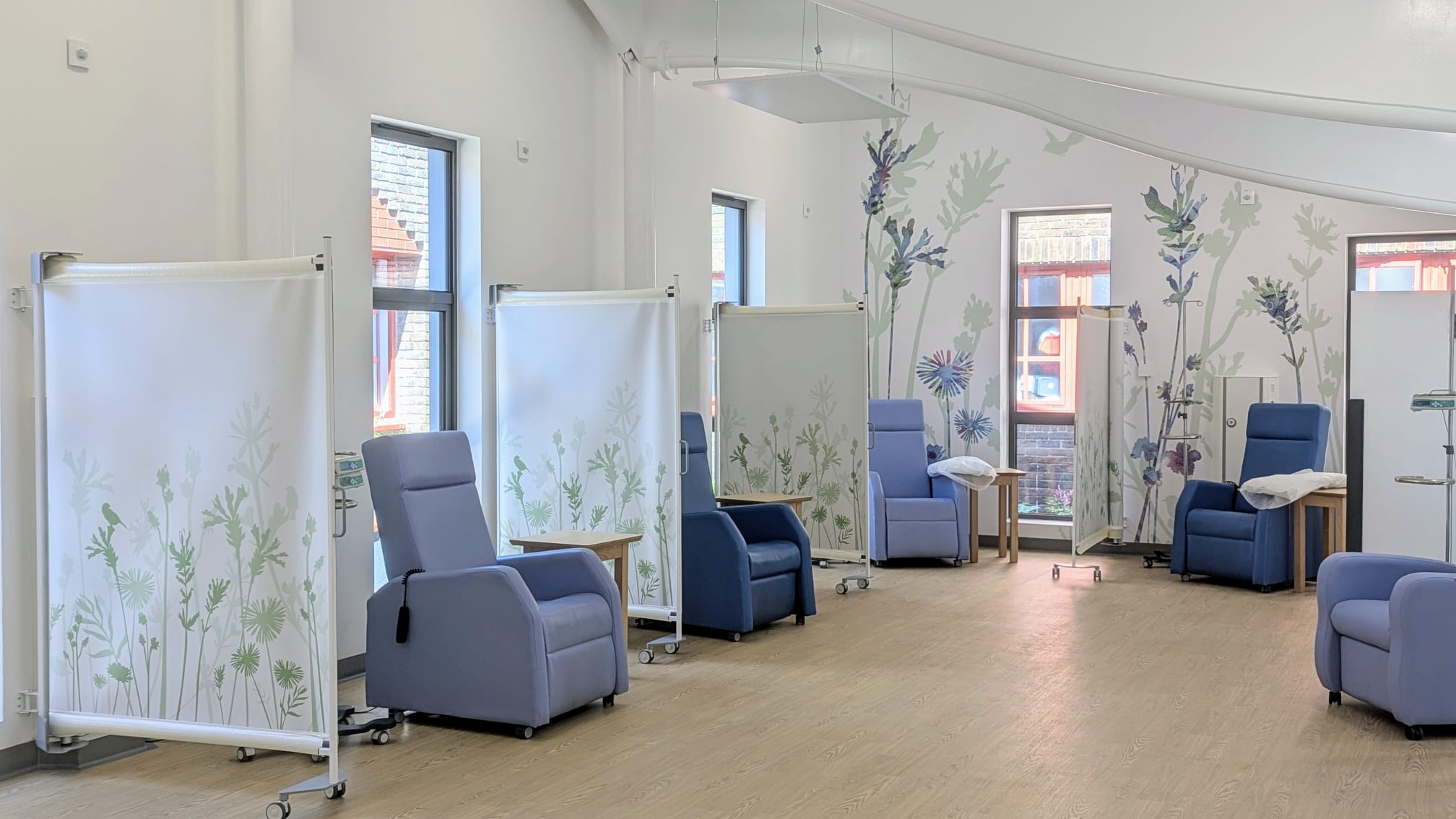
Fortuneswell Unit refurbishment
Dorset County Hospital’s chemotherapy unit has been transformed following a £2million refurbishment.
Patients undergoing chemotherapy on the Fortuneswell Unit will now receive their treatment in a vastly improved area with new facilities.
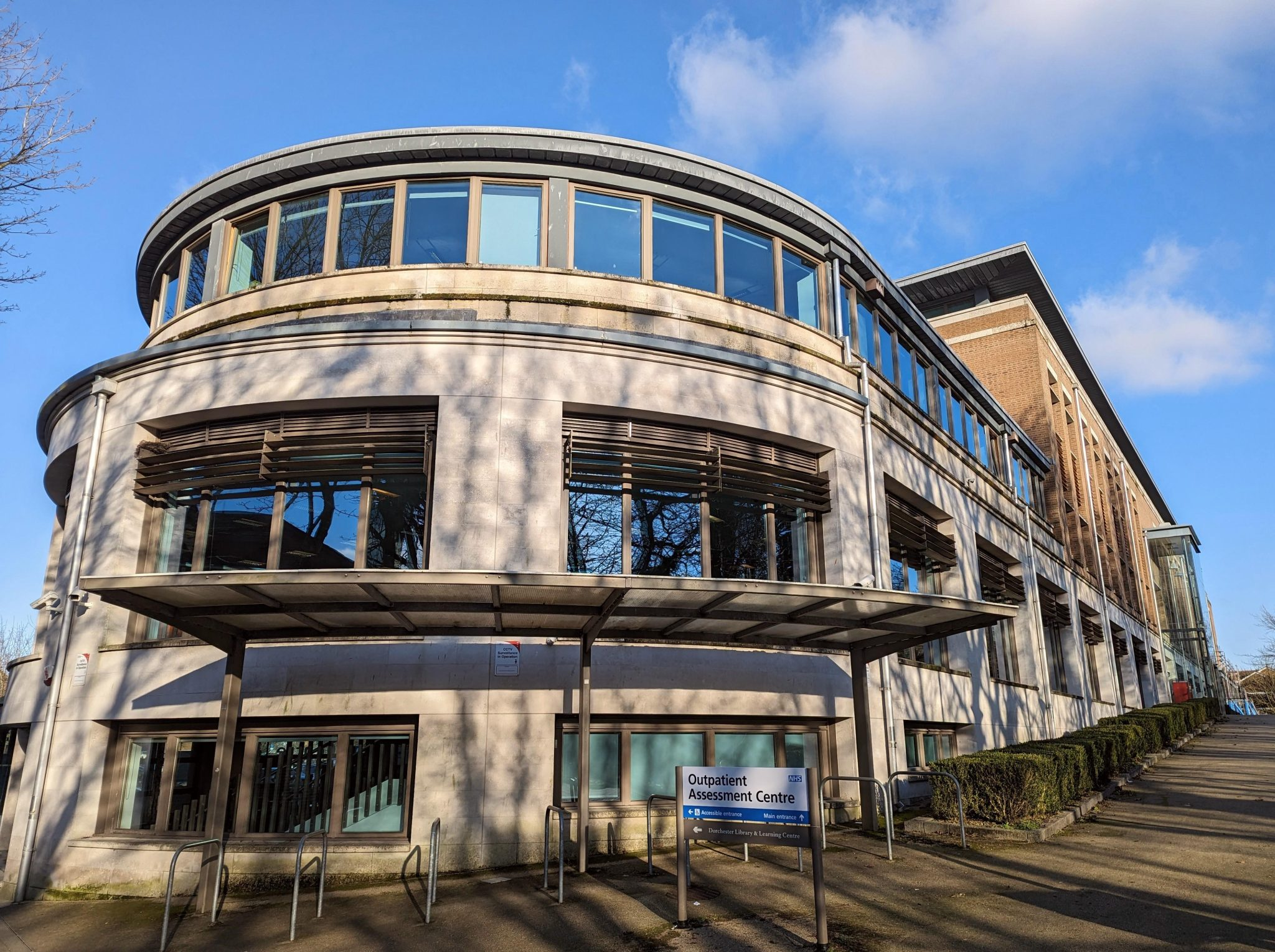
Outpatient Assessment Centre at South Walks House
Our new assessment centre in Dorchester town centre opened in February 2024. The building is being used for a combination of clinical and office purposes. The clinical space includes outpatient appointments, diagnostics, day cases and a procedure room and will help us to reduce waiting times and free up space on the main hospital site for other clinical services.
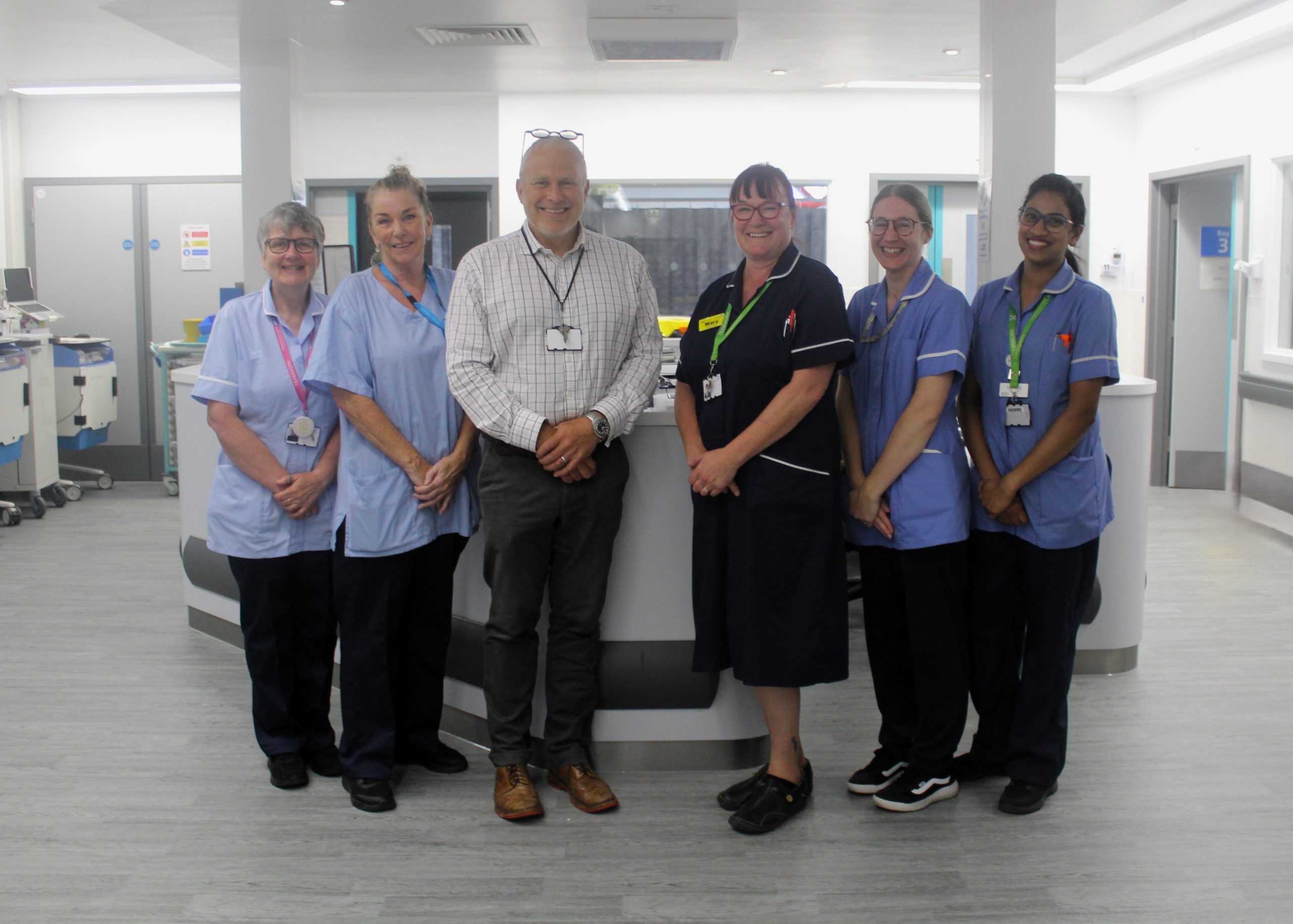
Ridgeway Ward refurbishment
The newly refurbished Ridgeway Elective Orthopaedic Unit, formerly known as Ridgeway Ward, opened in August 2024.
The existing ward space has been transformed with new equipment and facilities, including an admissions lounge and therapy suite to help support patients with their recovery.

New Discharge Lounge
We secured £2millon in 2023 from NHS England to create a new and improved Discharge Lounge. The funding was used to install a single-storey modular building in front of North Wing Entrance 2, known as the Portesham Unit.
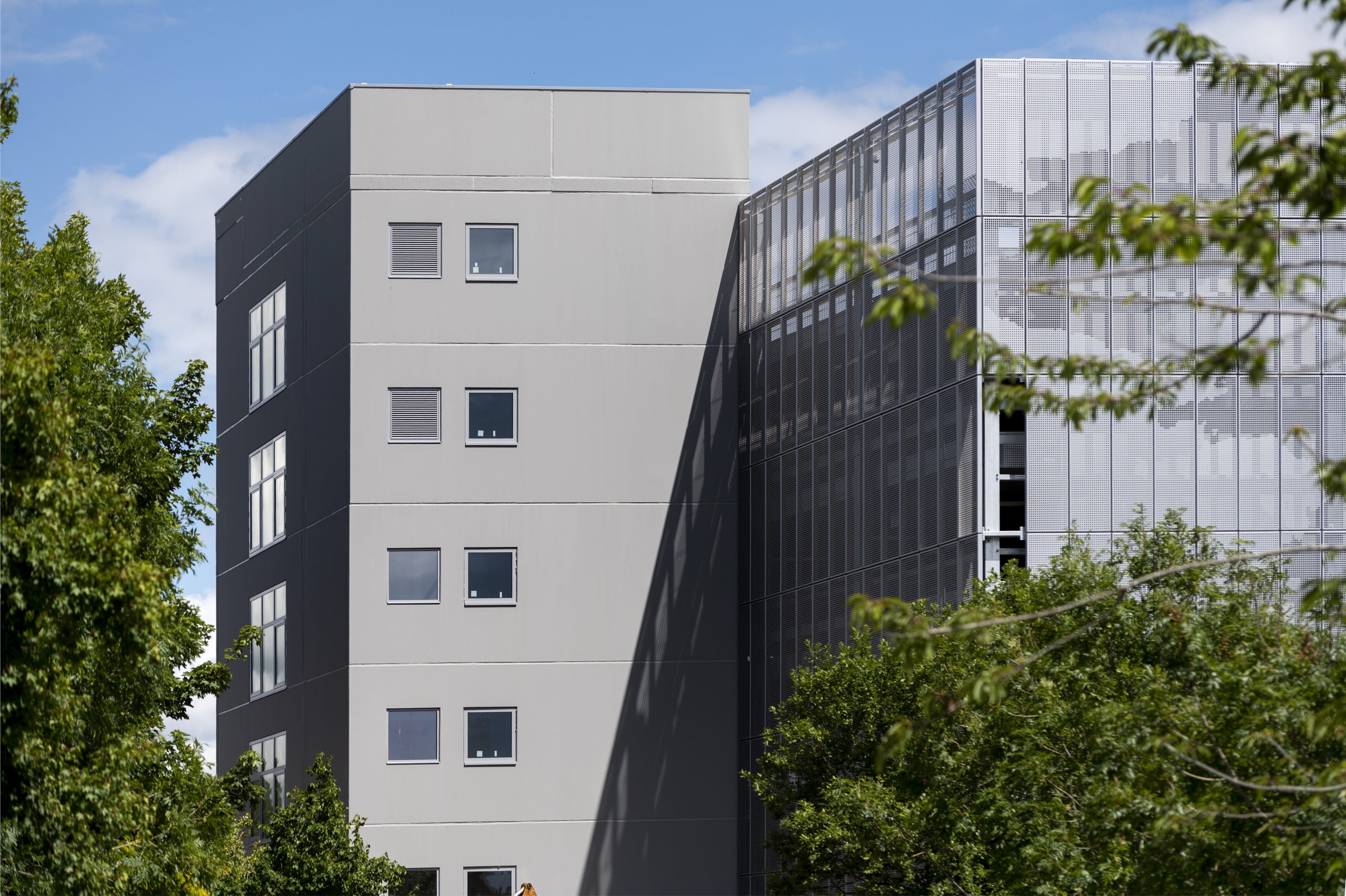
Multi-storey car park
The multi-storey car park has freed up land on the hospital site, giving us the space we need to expand our facilities and improve parking.
